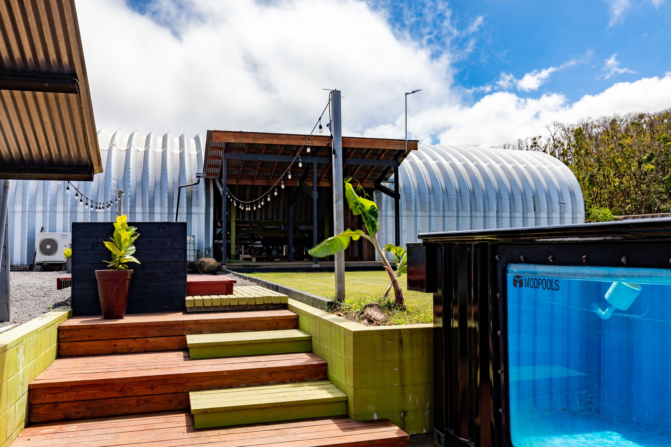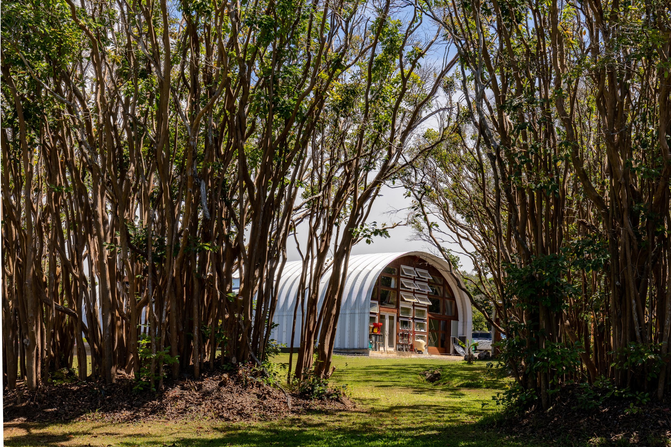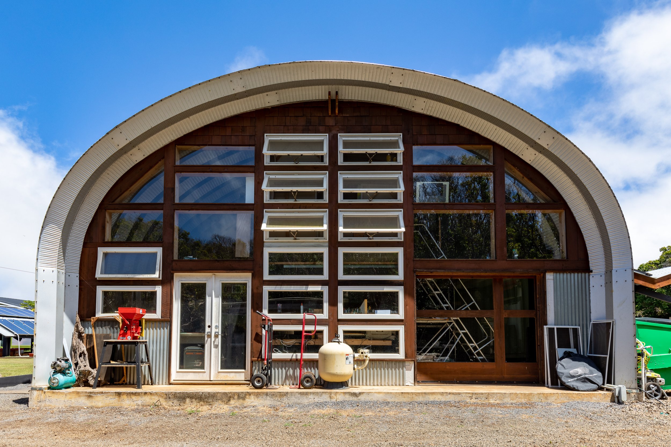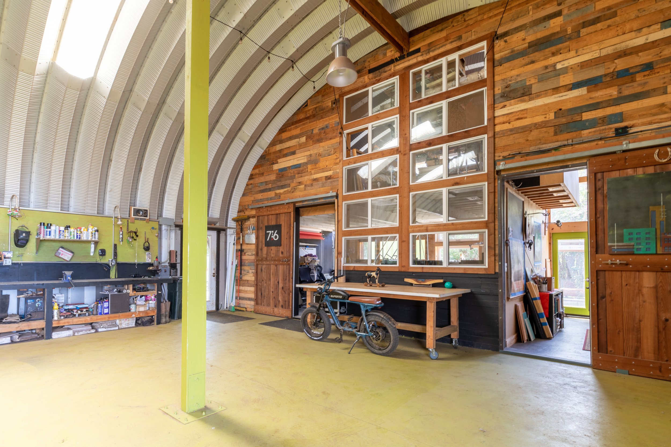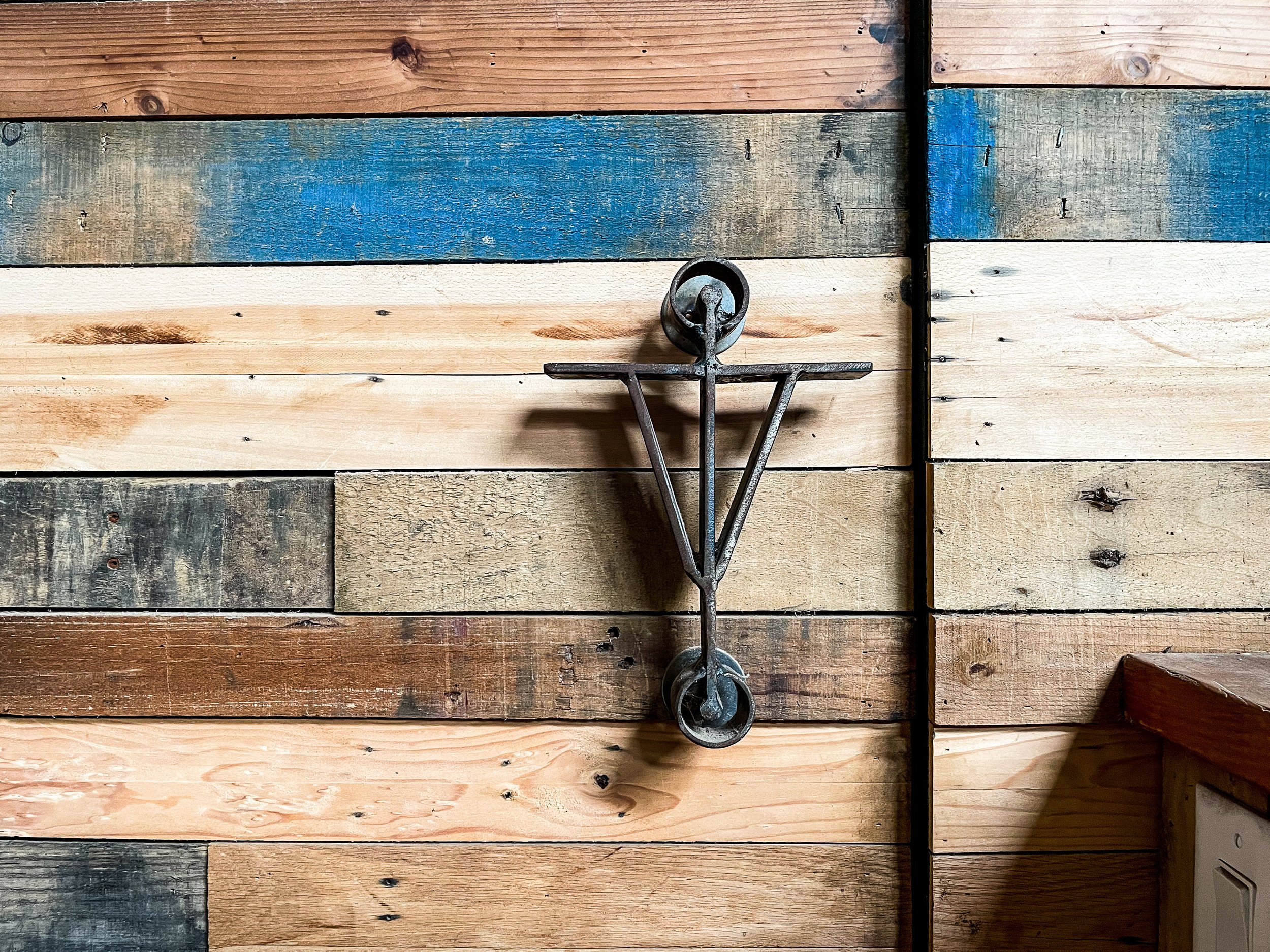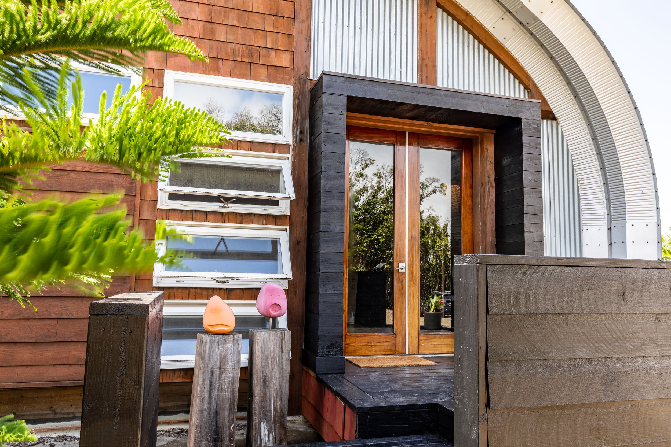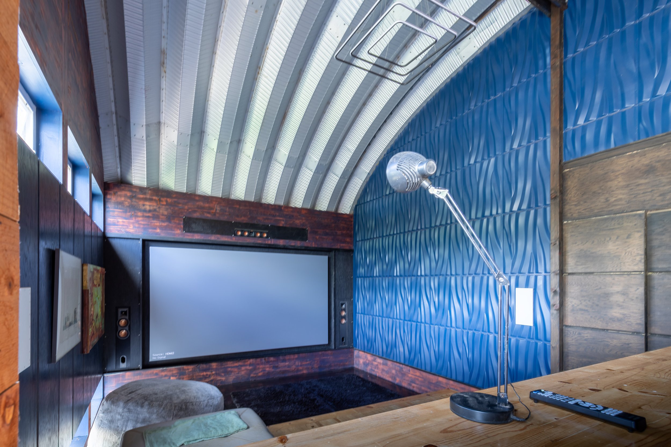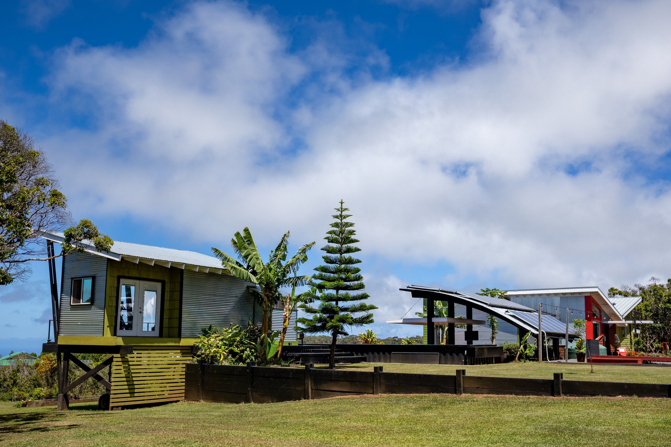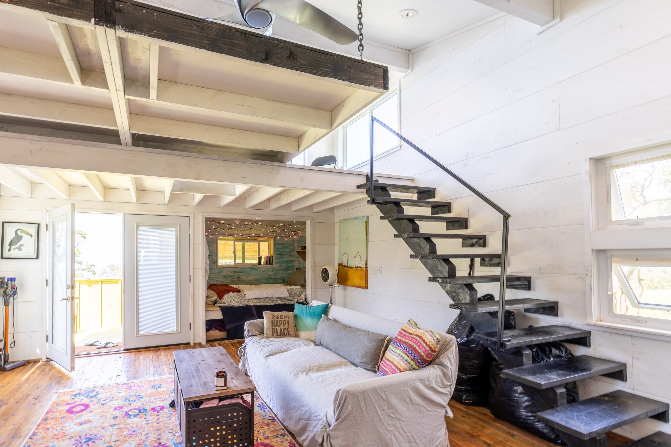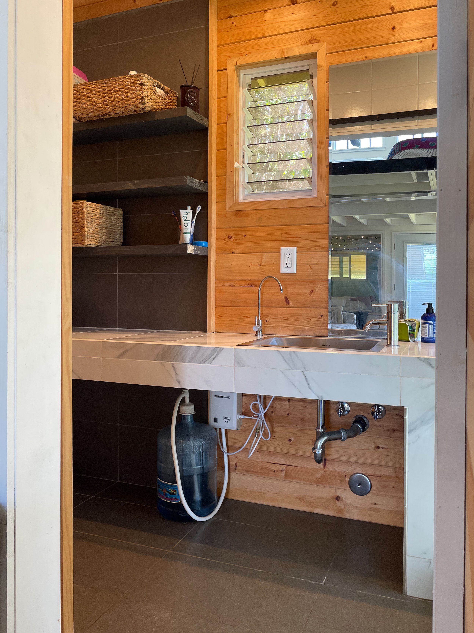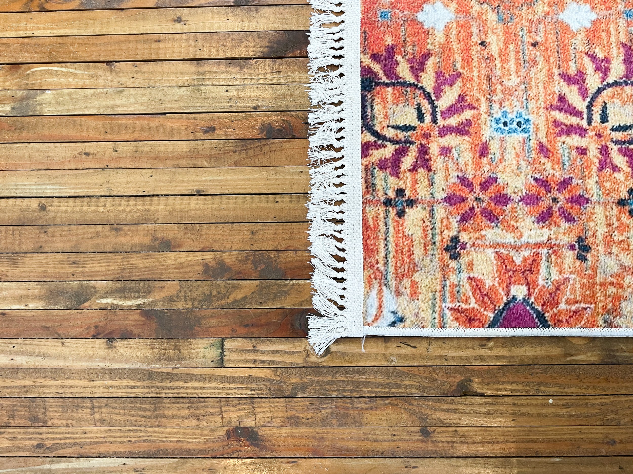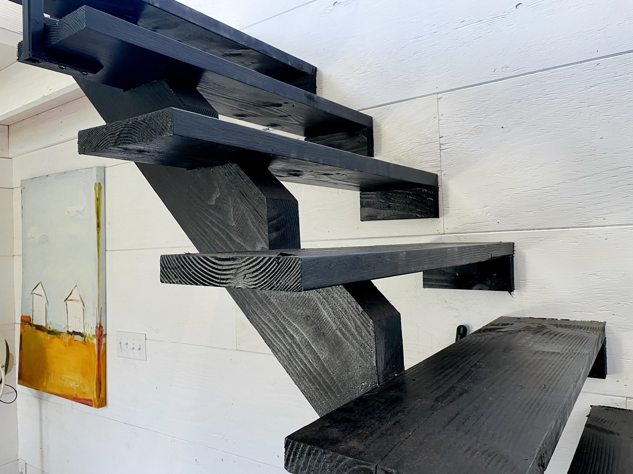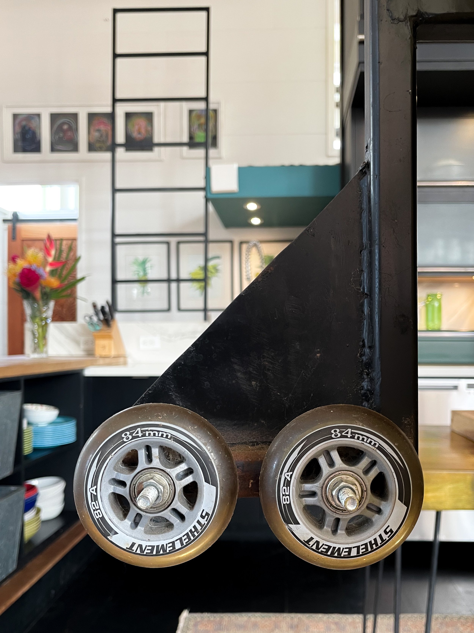FLOAT Off Grid Art Farm
Structural Brushstrokes on the Canvas of the Land
Oh good.
Someone else gets it.
We can all breathe a deep sigh of relief that we do not have to blight our retinas with another boring beige stucco house. Instead, a blank canvas of rolling hills of guava and rose apple forests has become a masterful and creative manifestation of a beautiful life on the land. This is wholistic architectural vision at its finest. Not confined by any predefined ideas of “house”, the FLOAT Off Grid Art Garden is exactly what its name suggests: a work of art born of big colorful brushstrokes of sculpture, shape, space, and light!
Before I launch into my tour - let me first thank the Rusnak family and the listing agents Linda Briske and Maeghan Pocock of Island Sotheby’s Realty for assisting me with access to the property. Also spoiler alert… This property is for sale! It is listed by Island Sotheby’s International Realty. Link to the listing is HERE. If you are interested in acquiring this sculptural acreage, please text me for more details. Liam Ball RB-21691 808.280.7809
Mapping Out the Garden
Just as you would expect upon arriving at an international botanical garden, you might wonder where shall we start? I’ll pretend I am the person greeting you at the entrance and start you off with an overview: we’ve got a main house, we’ve got an outdoor pavilion, we have a Modpools swimming pool and fitness Center, we have a workshop, an art studio, a mini theater, and guest quarters. Please take this handy map with you as you wander around the garden and let me know if you have any questions!
Surface with a Purpose
Living in Hawaii we have no excuse not to harvest the energy and water falling from the sky. In this respect, the Art Farm wins on all counts. Every surface has multiple purposes - the butterfly roofs catch water, the curved pavilion roof catches sunlight in various angles converting it into electrons, and the exterior cladding does double duty as protection from the elements and playful design texture.
Three Galleries and a Video
There’s so much to see here, that I’ve decided to separate the photography into 3 collections: Main House, Outdoor Spaces, and Workshop + Extras. Scroll down and happy viewing! Photography by yours truly. Here’s the Link to the listing Video.
Main House
Perhaps the star attraction of the garden is the main house which is a bold and colorful gallery-like structure that allows light to move through the space from every direction. Custom glass garage-type doors Play double duty as protection against the elements as well as definition of space. The kitchen is straight out of the coolest restaurant you’ve ever been in with rolling ladders and gorgeous industrial appliances.
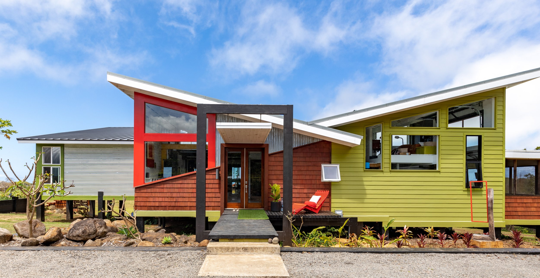
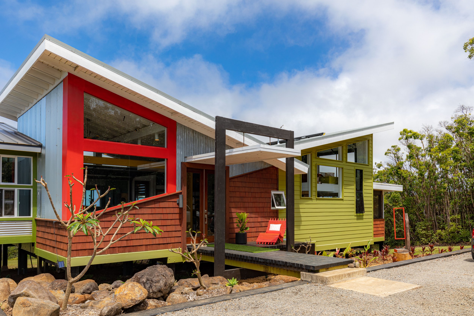
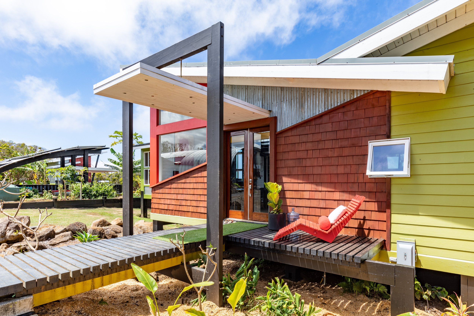
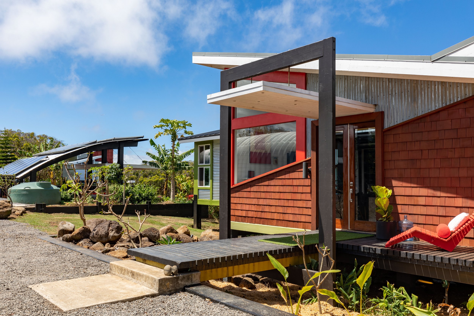
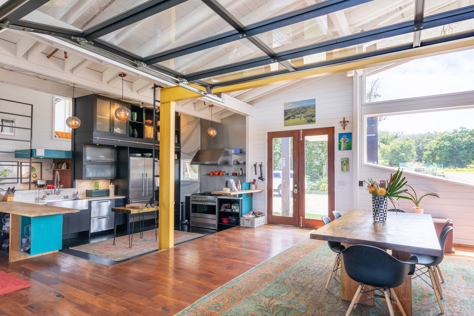
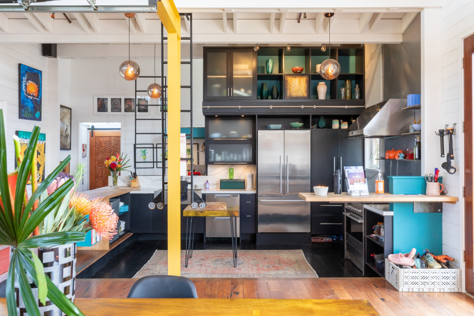
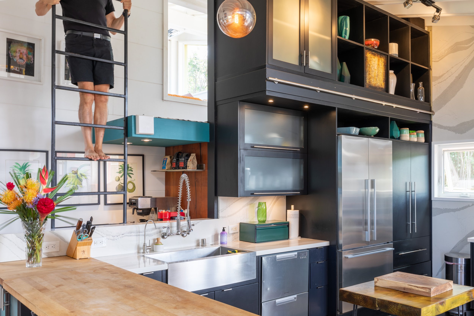
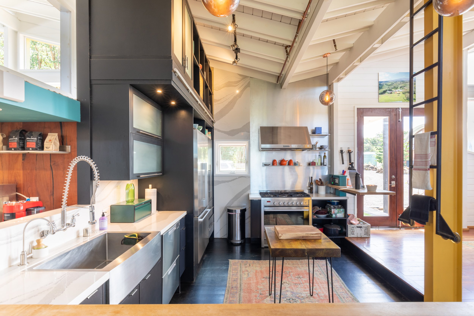
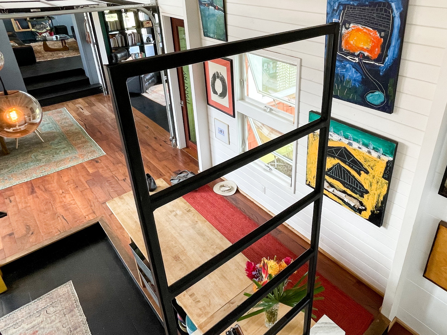
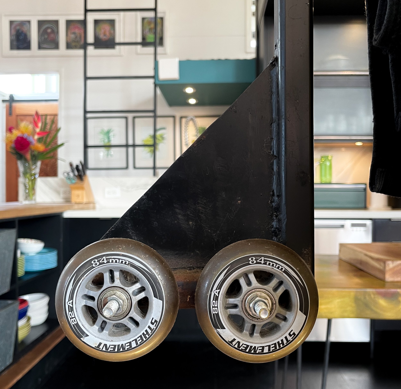
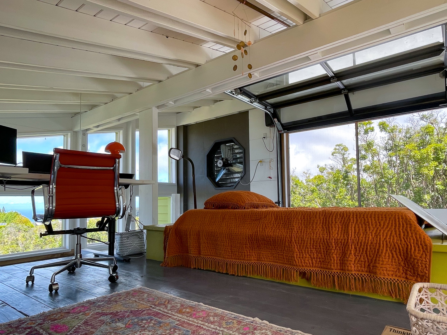
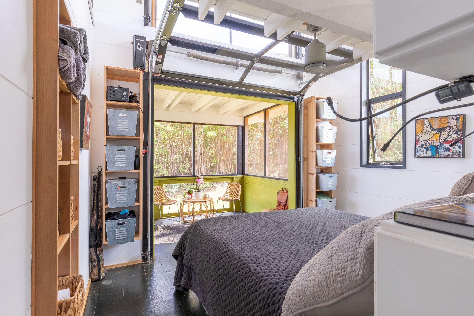
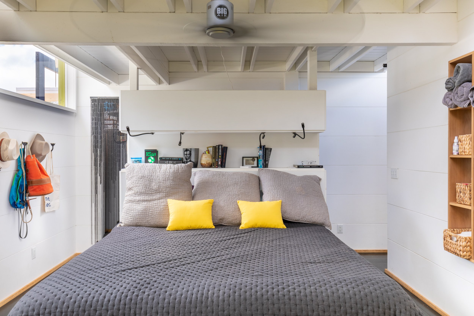
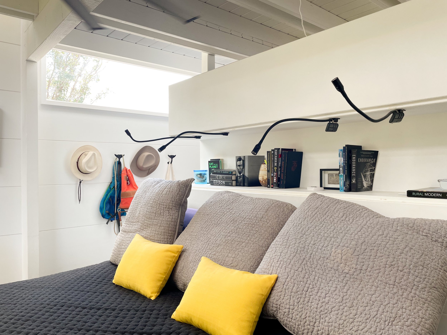
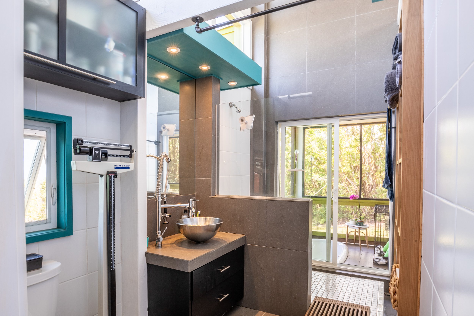
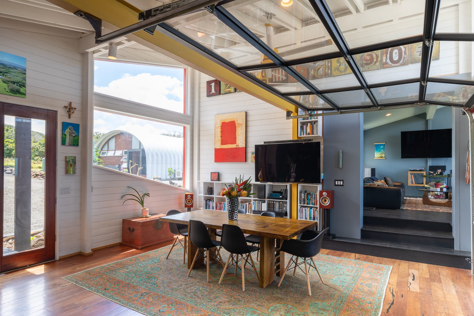
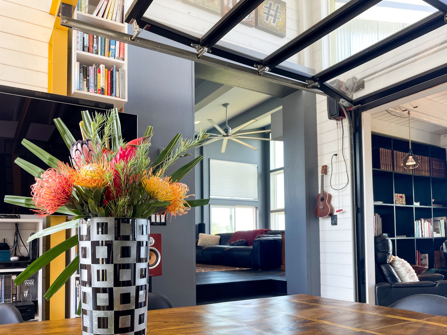
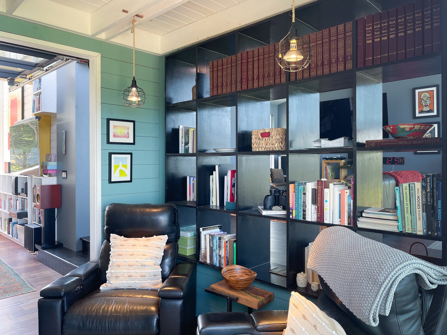
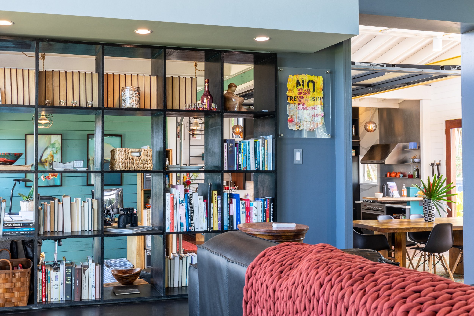
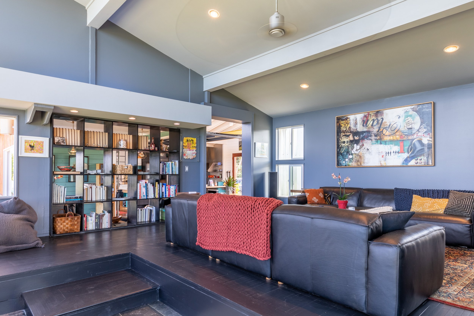
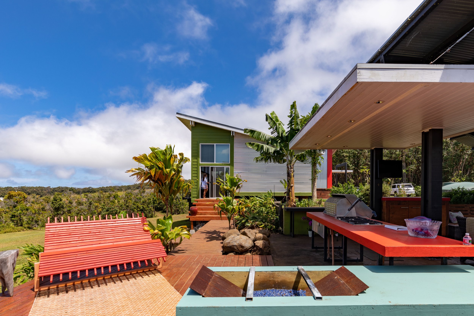
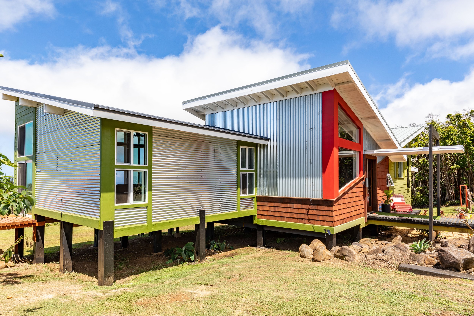
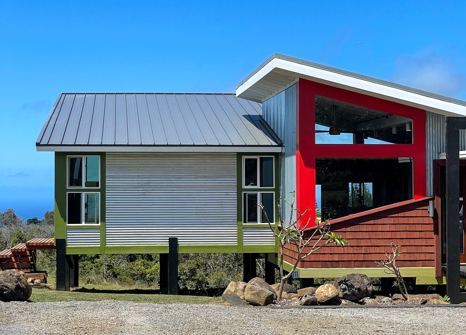
Outdoor Spaces
Raised walkways, terraced plateaus, boardwalks, cozy gathering spots all on the privacy of over 15 acres of rolling land.
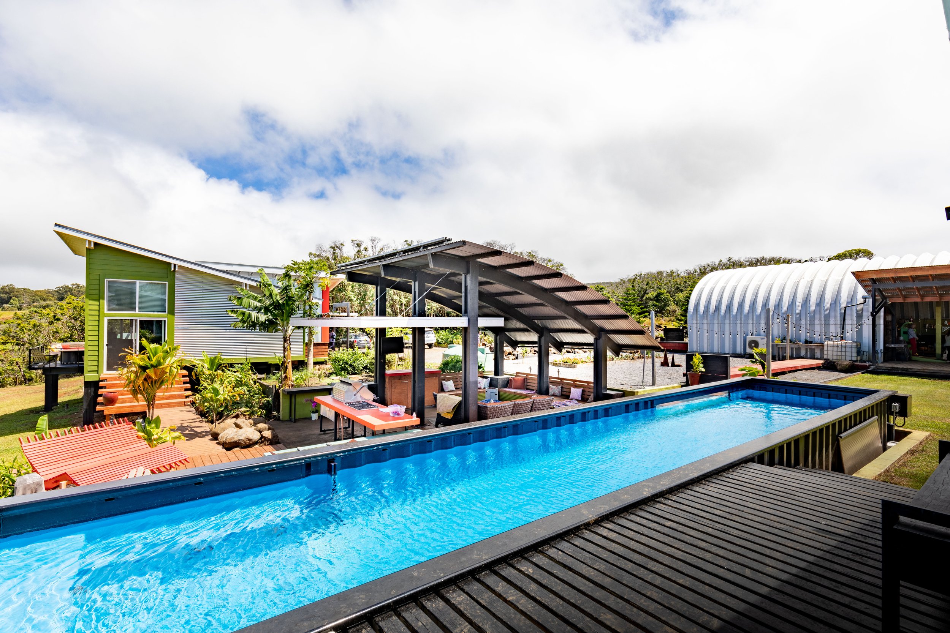
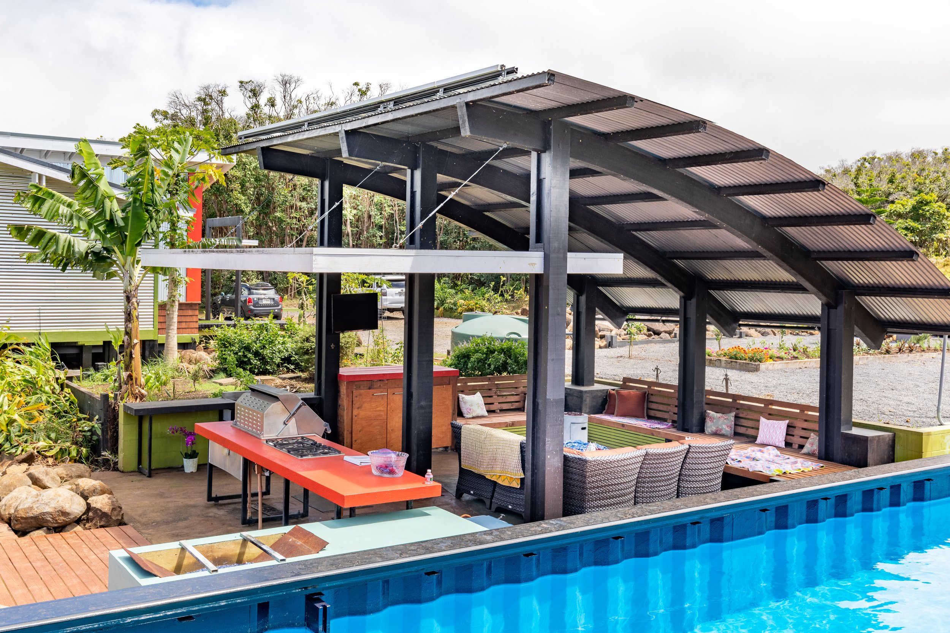
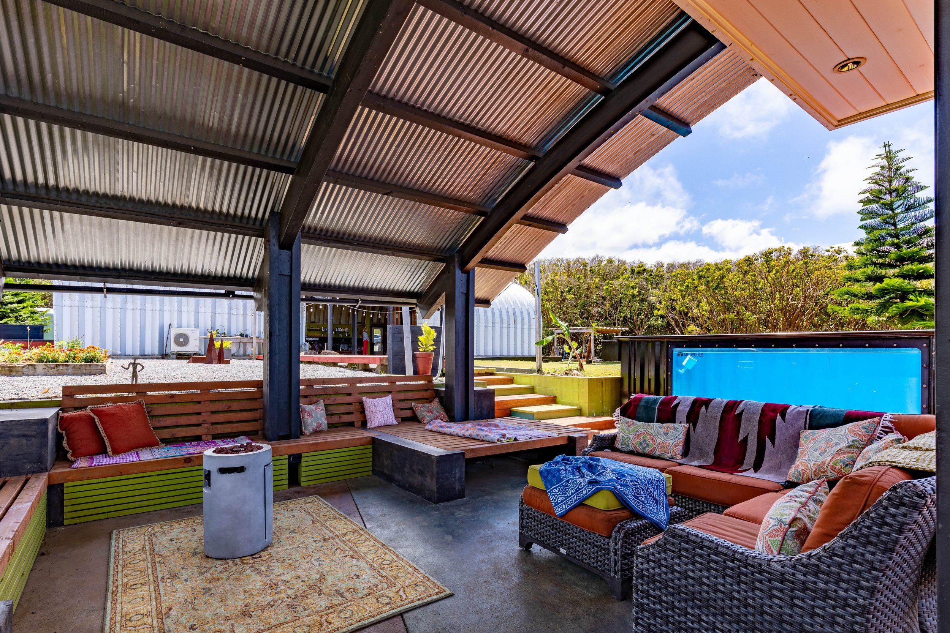
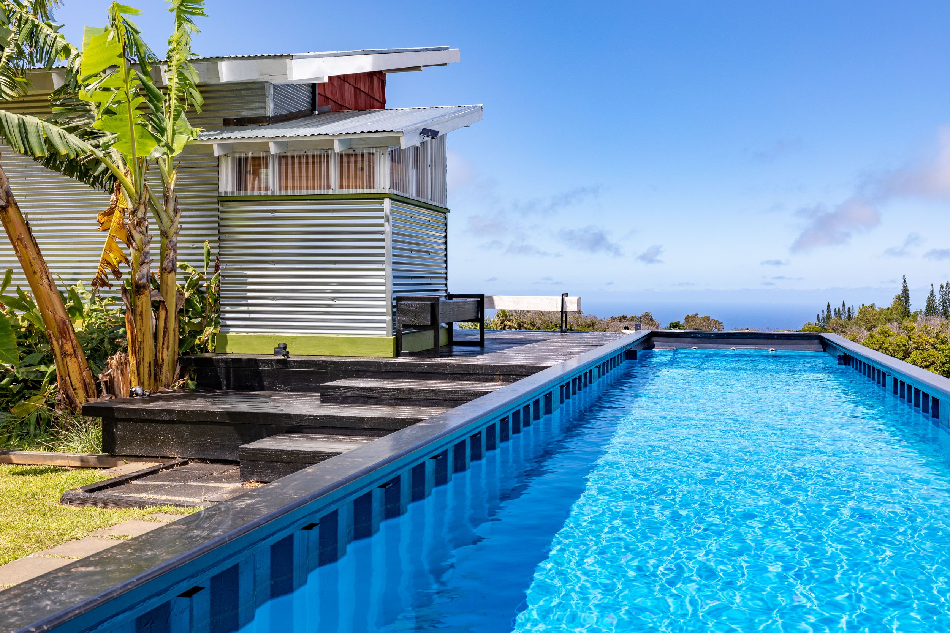

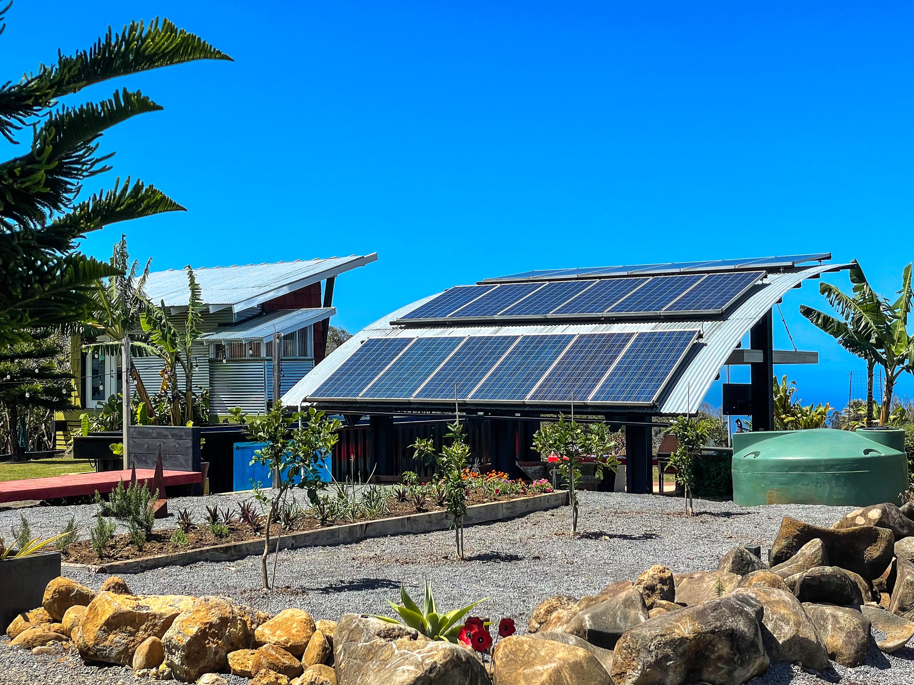
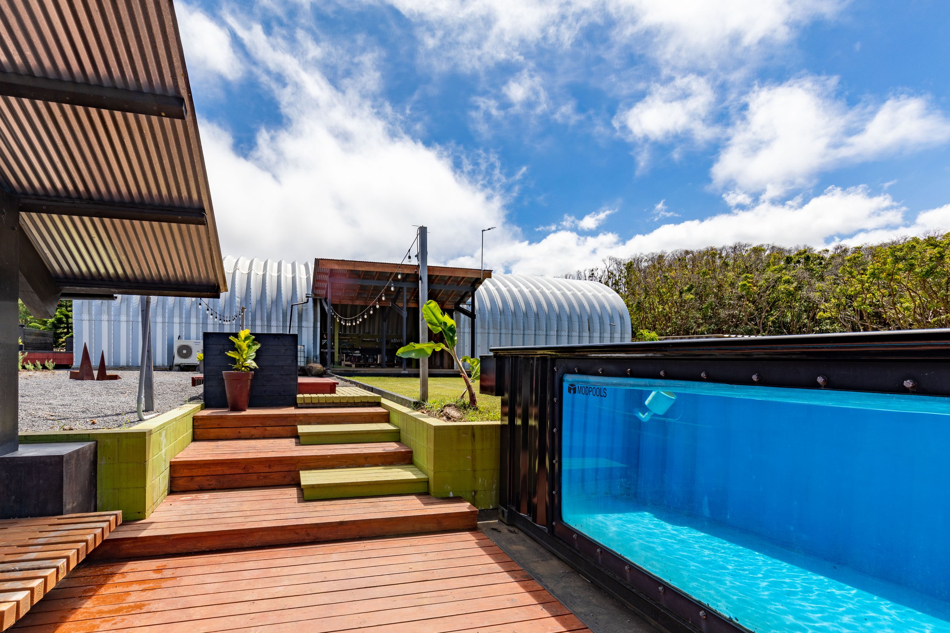

Workshop and Extras!
It’s said that the biggest determining factor of our success in life is the parents we are born to. Our parents place us on very specific ladders of privilege, and access to resources, education et cetera. Imagine the luck of this QUONSET HUT - being born into the hands of the FLOAT architects’ vision! (Thomas Rusnak). This quonset hut is divided into four distinct and ample spaces: Workshop, Art Studio, Office, and Home Theatre plus bathroom. Fertile heaven for anyone who likes to make things!
