local boy architect brings maui modern to Kula.
Born and raised on Maui, Alika Romanchak is an accomplished architect in his own right. One of the feathers in his cap, and a place that we all get to enjoy is the new glass roofed courtyard at the Maui Arts and Cultural Center. (A contract by John Hara and Associates where Alika was Project Architect) But Alika has stepped outside all aesthetic and style categories when it comes to the forward thinking design of his personal residence in Kula. It's a fine example of what I call the New Hawaii Modern - a form of modernism that incorporates Hawaii's laid back attitude, and sense of place. When you live on Maui, you understand that the wind and rain pattern, (and sun and moon pattern!) can be radically different a mere five minute drive around the island. A good architect will understand the specific site patterns and allow the design of the house to be borne out of the lay of the land. Continued below...
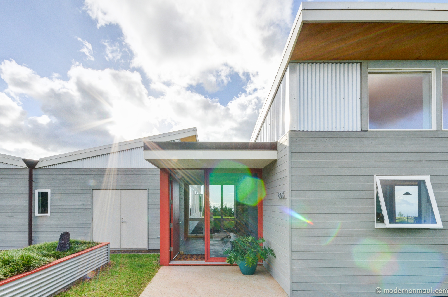

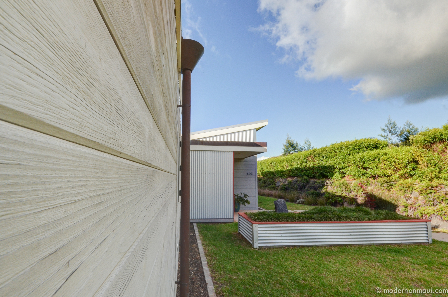
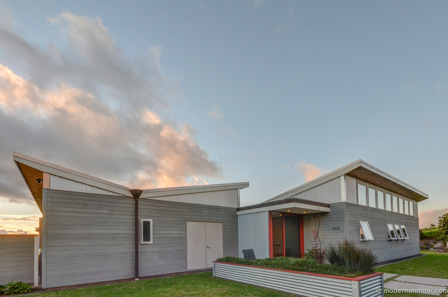
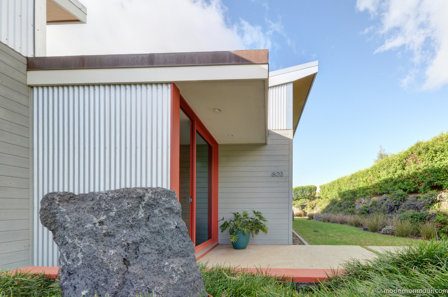
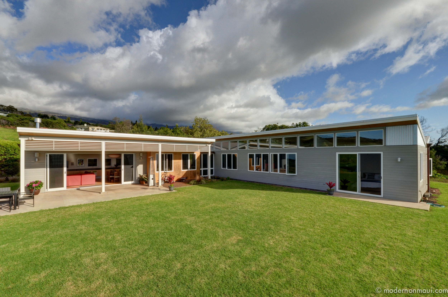
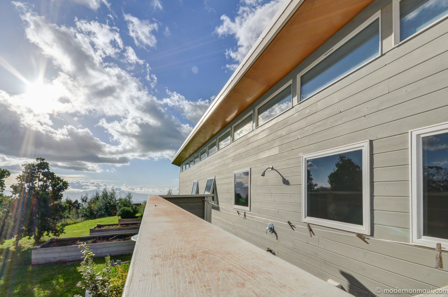
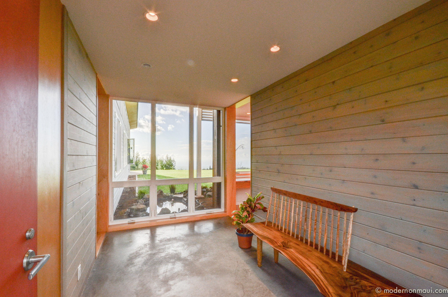
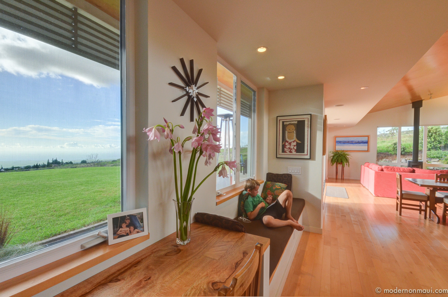

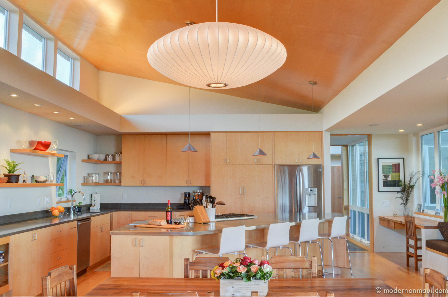
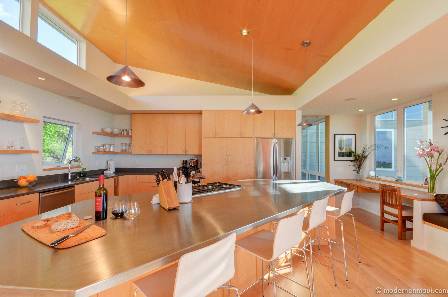
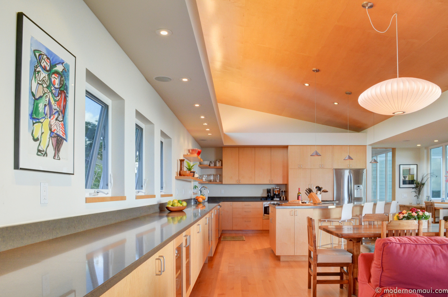
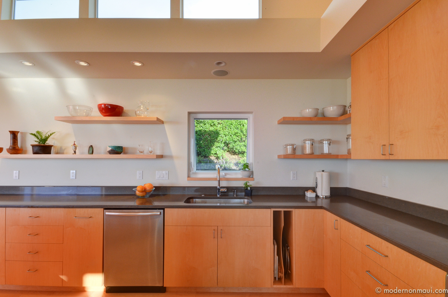
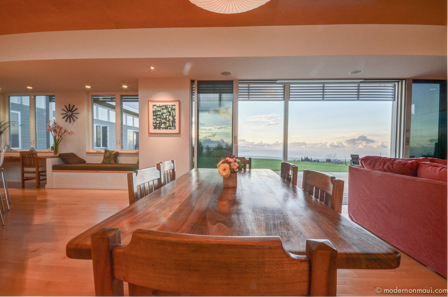
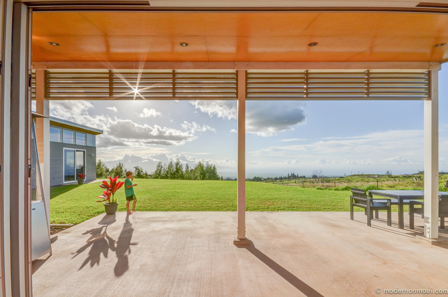
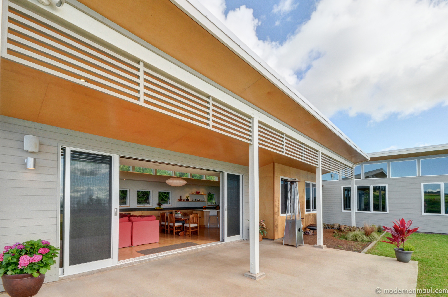
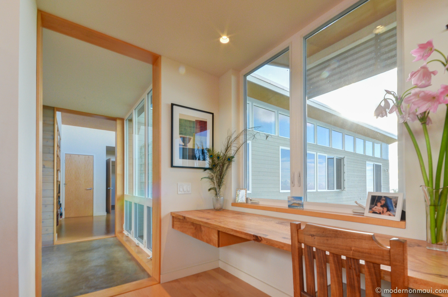
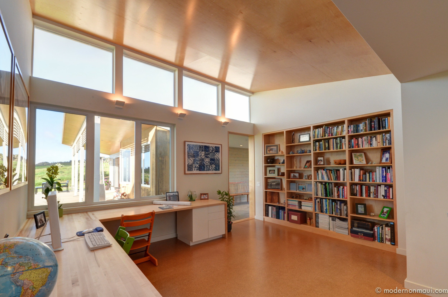

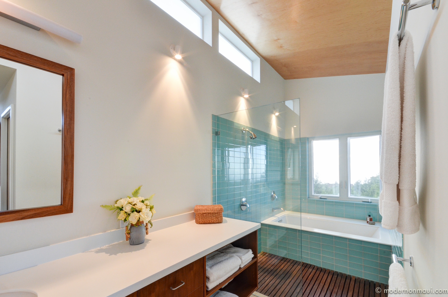

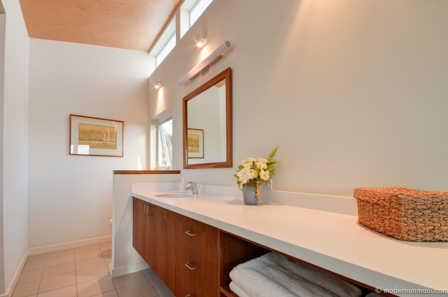
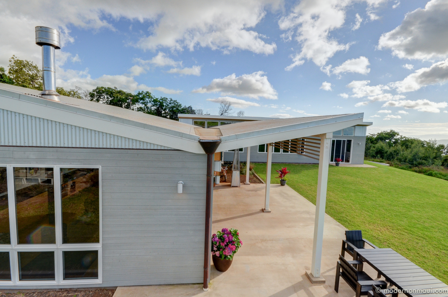
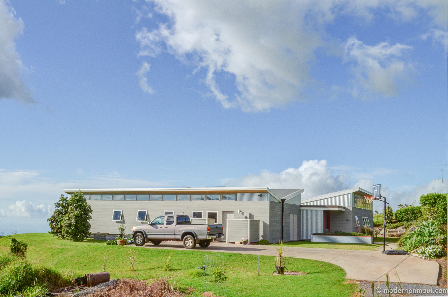
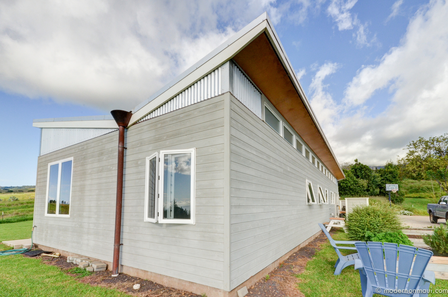
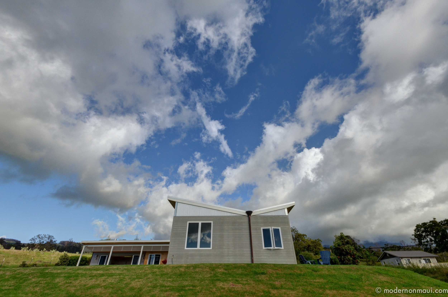
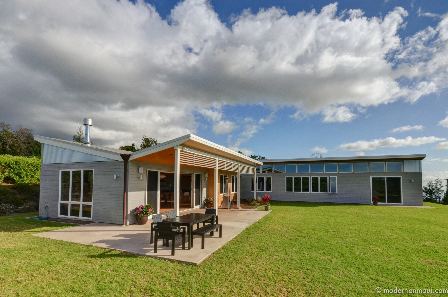
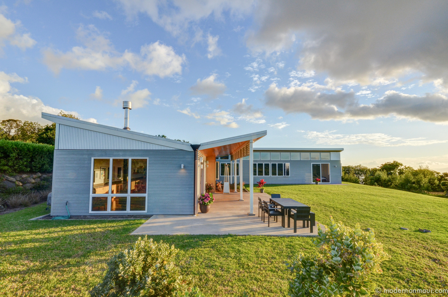
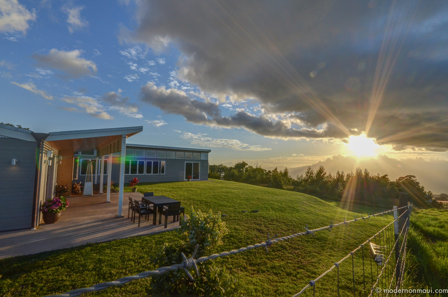
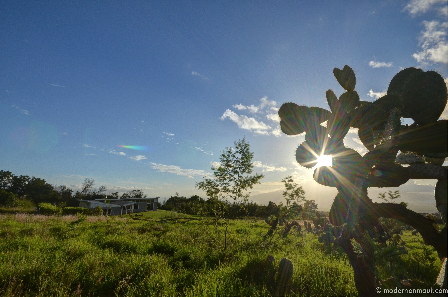
Use the arrow keys on your computer to move through the slide show...
The house's concept is two rectangles, one for private space containing bathrooms, bedrooms, and work areas, and one for public space - the kitchen with the world's longest countertop, giant bright living/family room, and spill over into the courtyard lanai with knockout views of the central valley, sunsets and ocean for miles. These two rectangles are joined by a light filled hall and entrance way - a sophisticated yet welcoming segue between the two spaces.
Alika used the butterfly roof concept to funnel rain water to custom downspout troughs at the end of each of the two rectangles.
If you would like more information about Alika, please email me and I can put you in touch. liam@hawaiilife.com
All the photos in this article were taken by Liam S. Ball R(S) of dwellonmaui.com