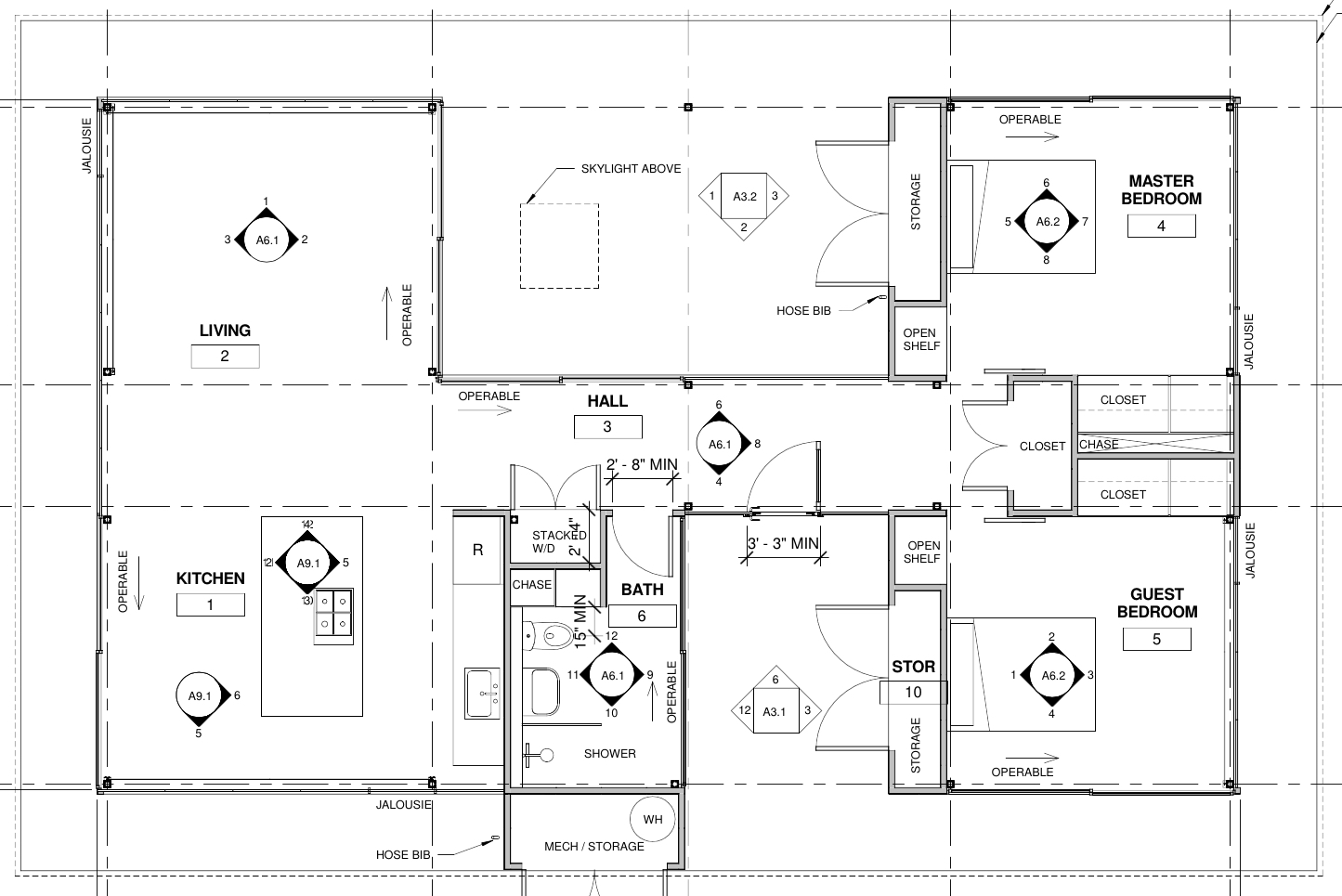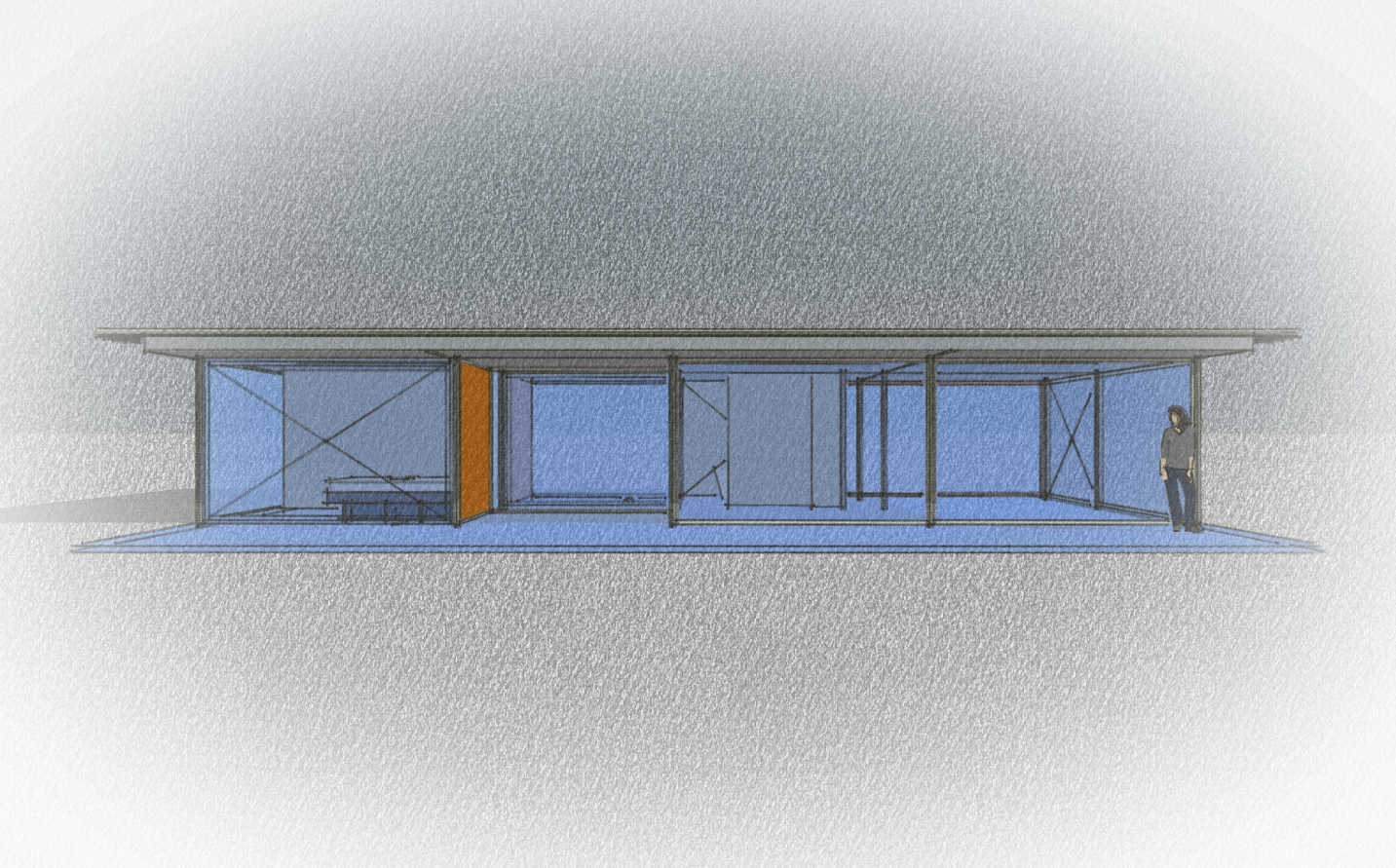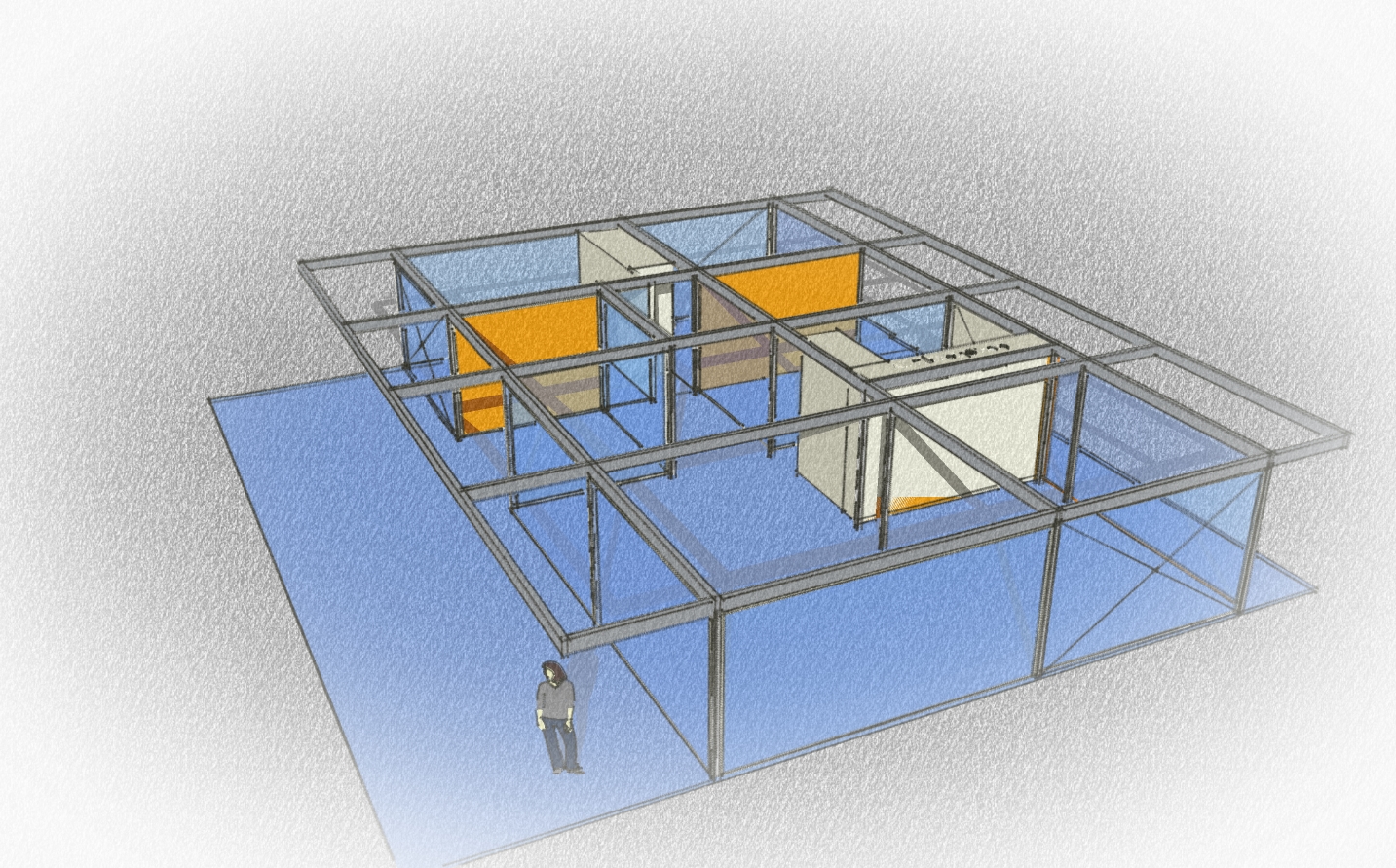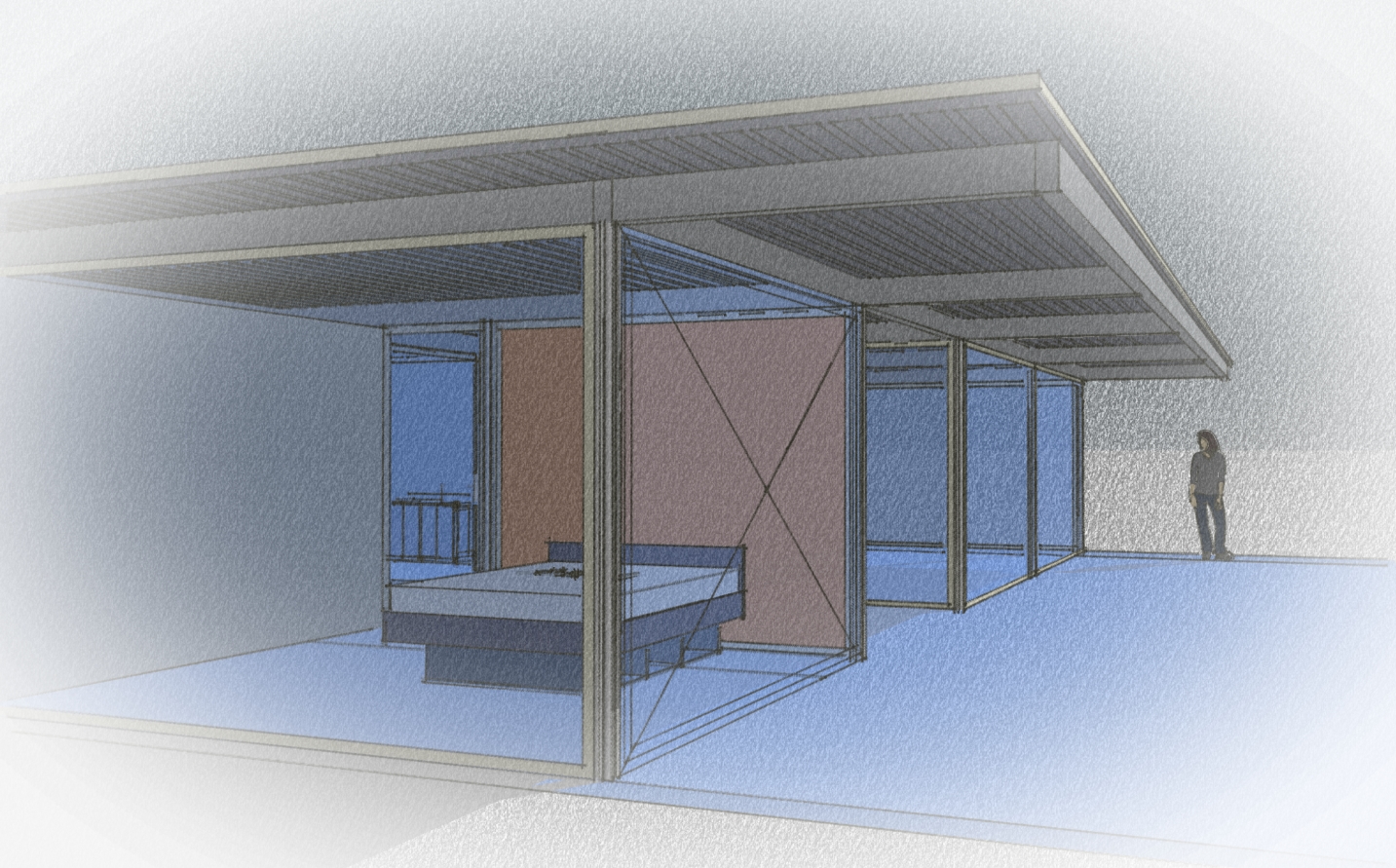After skirting a third hurricane (Ana) I was finally able to get the brushy area mowed, and finally connected with some great Tree clearing people who will take down the trees (junk invasive trees for all you tree lovers out there) and remove the roots to make a smooth building area so that I can accurately site the house taking best advantage of the views, airflow etc. The action of the chainsaw caused a piece of the bark on the large tree to catch fire and I have been nursing a land fire all afternoon.
And here goes some more chopping...
FIRE!!!










